Program Rooms
Program Room 1
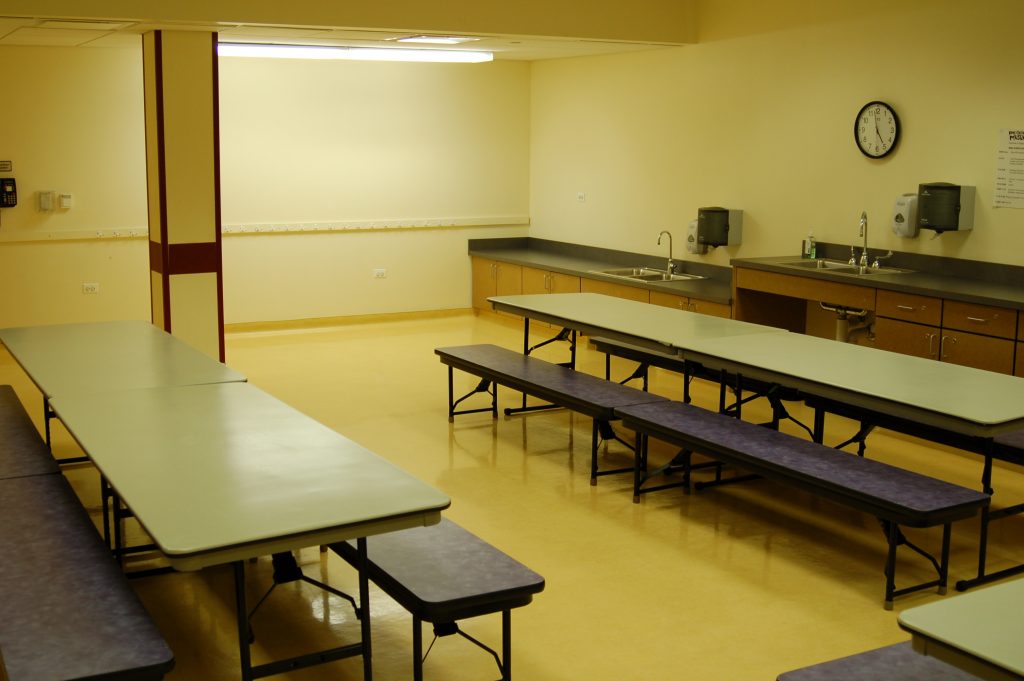
- Size: approx. 21′ x 31′ (650 square feet)
- Capacity: 50
- Includes: 5 (6′) tables, 10 benches, 8 chairs
- Floor plan
Program Room 2
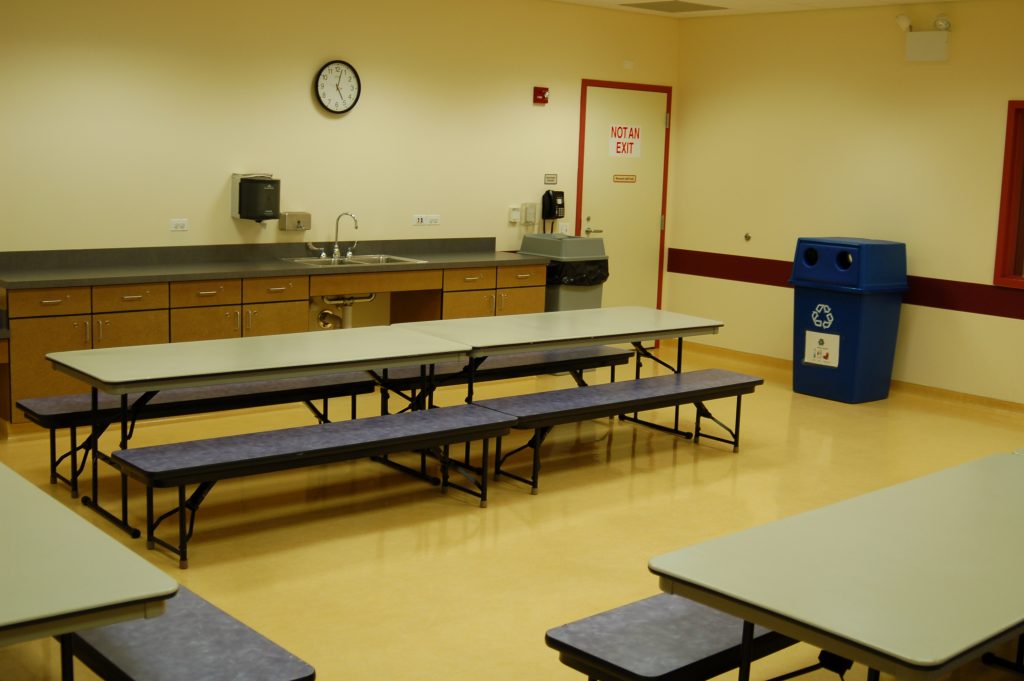
- Size: approx. 25′ x 24′ (600 square feet)
- Capacity: 50
- Includes: 5 (6′) tables, 10 benches, 8 chairs
- Floor plan
Program Room 3
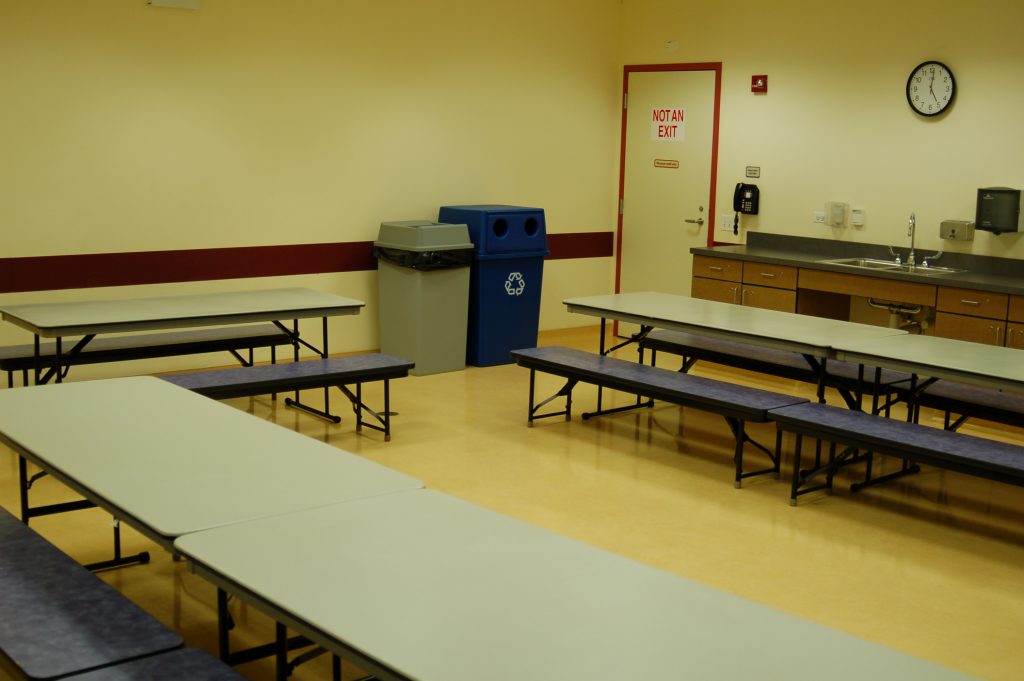
- Size: approx. 25′ x 24′ (600 square feet)
- Capacity: 50
- Includes: 5 (6′) tables, 10 benches, 8 chairs
- Floor plan
Group Welcome Center
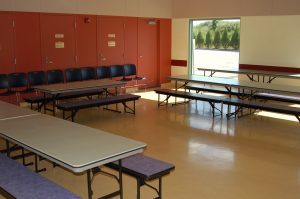
- Size: approx. 30′ x 28′ (840 square feet)
- Capacity: 60
- Includes: 8 (6′) tables, 10 benches, 10 chairs
- Floor plan
Program Rooms 2 & 3 (Combo)
- Size: approx. 50′ x 24′ (1,200 square feet)
- Capacity: 100
- Includes: 10 (6′) tables, 20 benches, 16 chairs
- Floor plan
Examples of rooms with party decorations. We recommend keeping decorations simple for ease of set-up, and a festive event:
Group Welcome Center, visual idea view 1
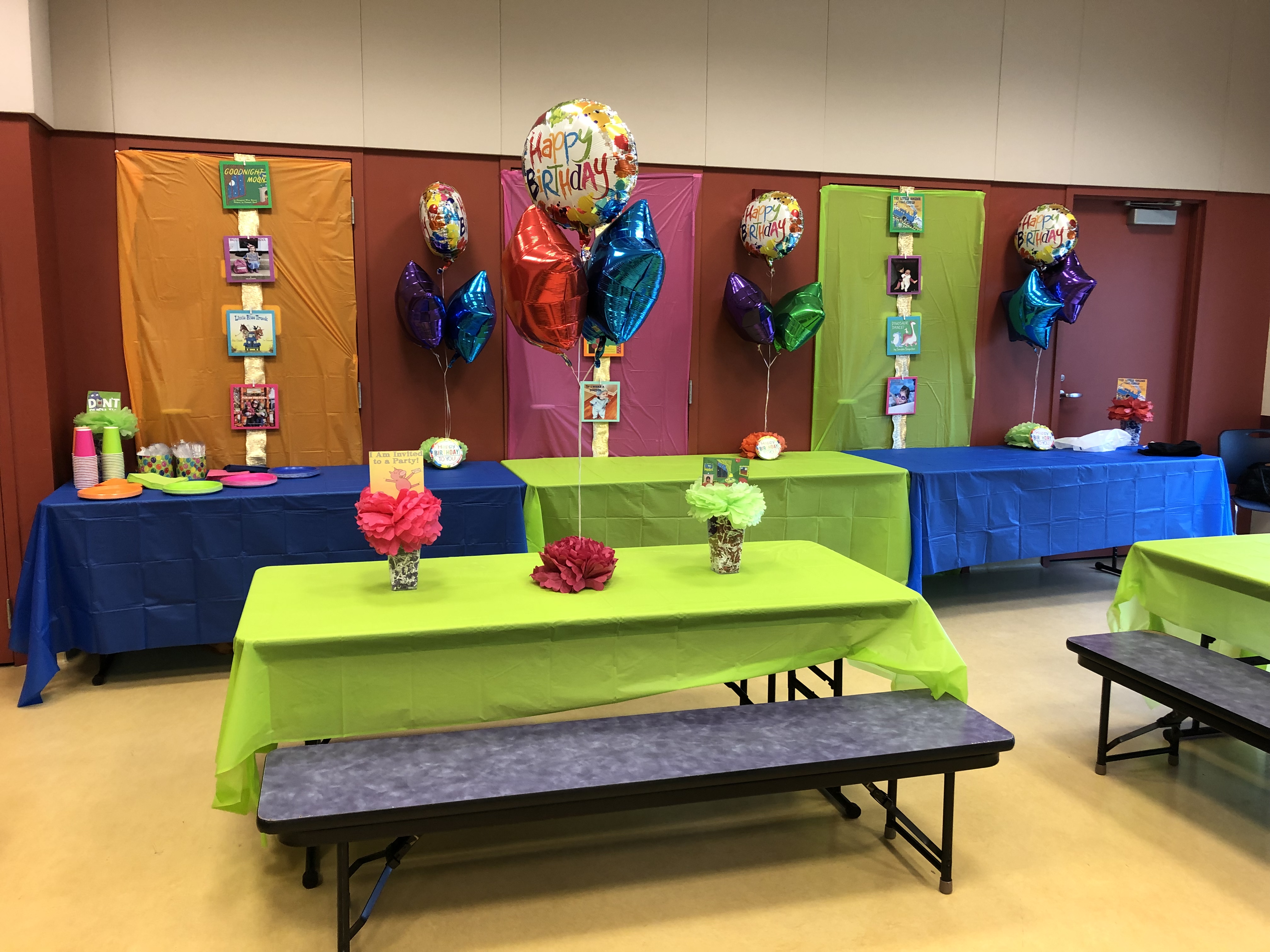
Group Welcome Center, visual idea view 2
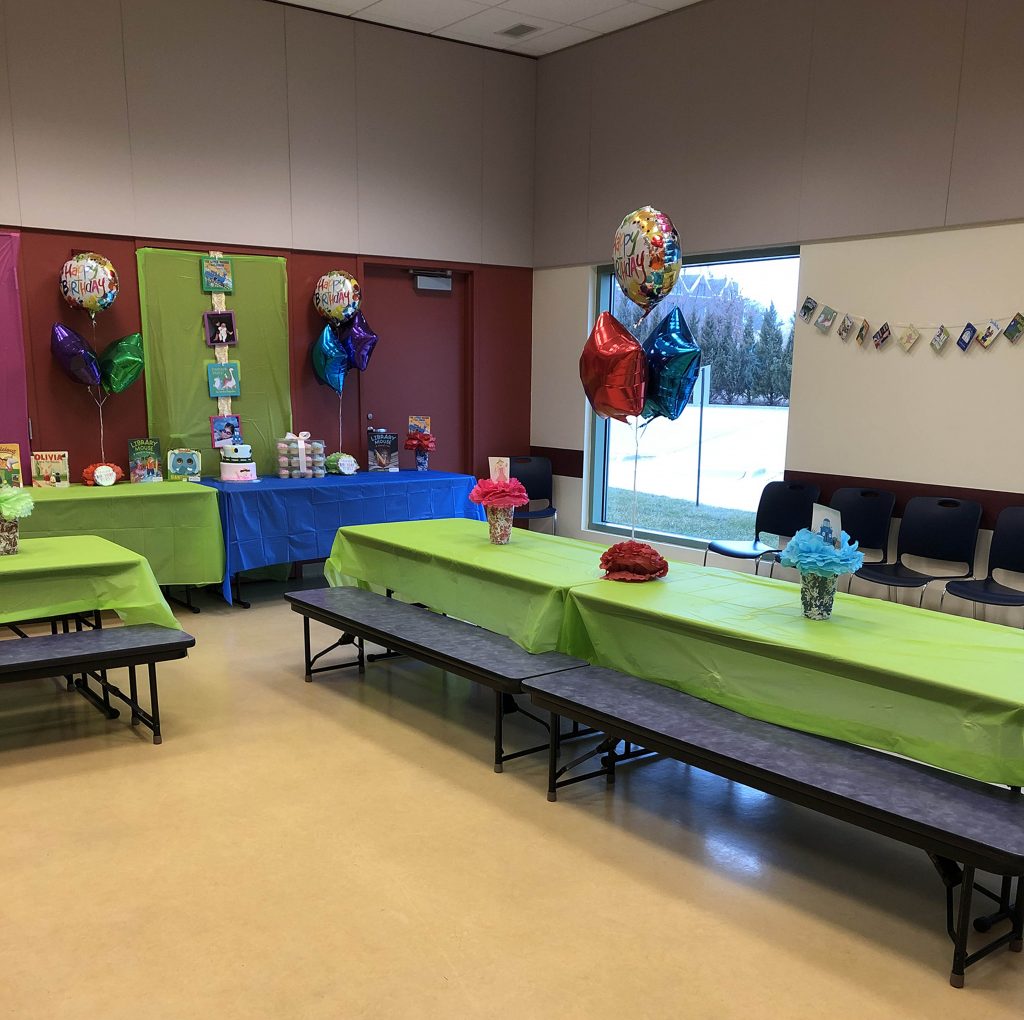
Program Room, visual idea view 1
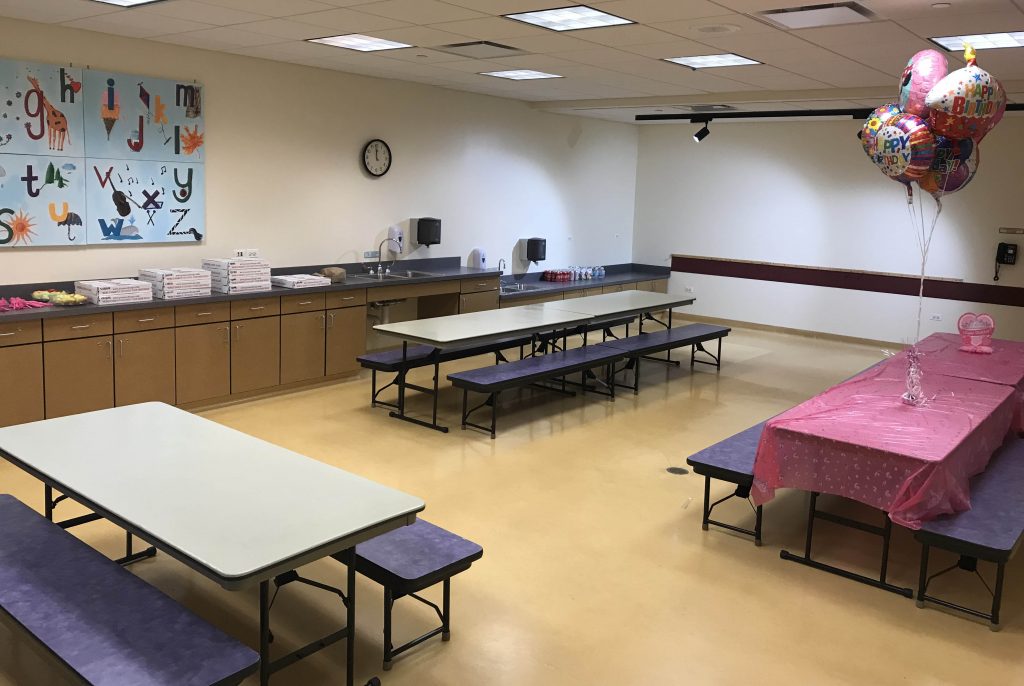
Program Room, visual idea view 2
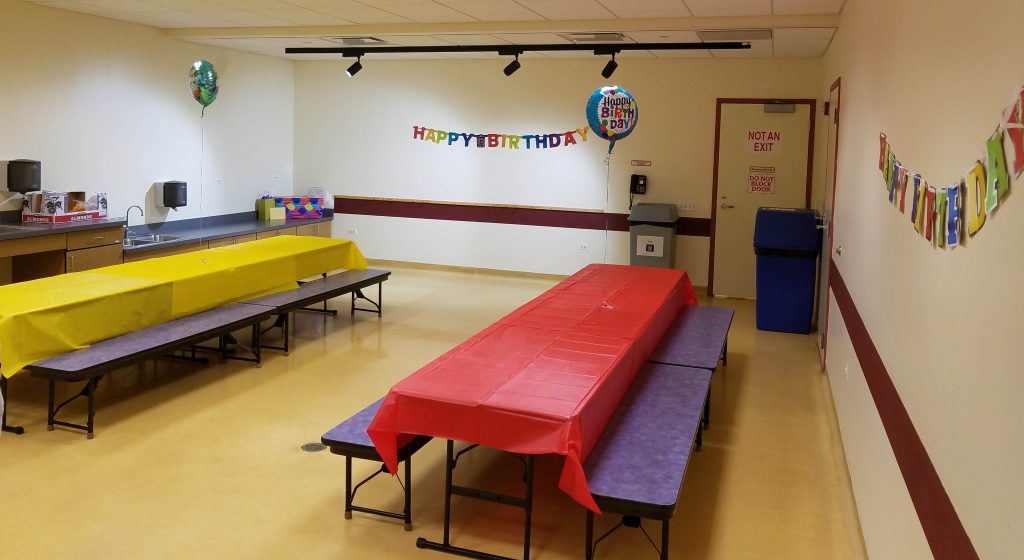
Program Room, visual idea view 1
